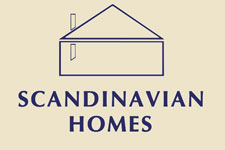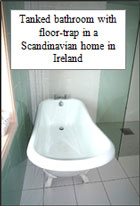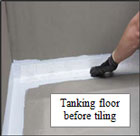| Newsletter #6 December 2012 |
 |
|
||||||||||||||||
| Micro heaters are now available! | |
| The 200Watt Micro-heaters have finally arrived. In stock at the moment. Please observe that this weak heater works in all high-performance Scandinavian Homes houses. It is too weak to make any difference in an ordinary house. Ideal for heating one room. Example: a guest room that is rarely used. Hang the micro heater on a screw near an electric socket and simply plug it in. Thermostatically controlled. 5 – 35°C. |
|
 |
1.2m cable. Measurements: length 365 × width 90 × height 76 mm. Price: €35 incl.VAT Cost to run with night saver: |
| Update latest houses built 2012: |  |
| The year started off quite well with a passive Nordica 125 in East-Galway. Built with our new roof-truss and higher external wall. This gives an improved volume and floor area upstairs as well as another look externally with a little more wall above the windows. This was followed by a Hibernia 164 at the shore-line in Connemara. | |
 |
|
| Three houses in Sweden followed. On the very southern tip, quite near where the police-series Wallander was shot. Traditional for this area it was a standard Hibernia 138 with two dormers and extra high roof pitch to maximize the floor-area and to fit into the local scene. What we call super-passive wall in Ireland, 145+120+70= 335mm of insulation, is further improved to 145+145+70=360mm of insulation in the colder climate. Then came a passive Hibernia and a custom design, both located quite near our factory in Lysekil. | |


Big interest in basic understanding of U-values:

Look at some award-winning Irish houses presented in Clare county councils otherwise brilliant: “Rural design guide” Observe all the catch-words in the presentation:

 |
Cork county council rural design-guide is also excellent in part, but sometimes one wonders if they too live in a British time-capsule 100 years back down there. They claim under “Good construction”: |
Pictured to the right. This house illustrates Cork County Councils idea of: “simple first principles with a view to developing more appropriate and well-mannered rural buildings” Download the guideline here. Excellent about windows and many other aspects, quite suitable for other areas too. http://www.corkcoco.ie/co/pdf/578944050.pdf |
 |
|
|
| Peter Lohr, our certified passive house architect is offering a special low-cost deal to Scandinavian Homes customers for a PHPP* calculation for their Scandinavian Homes Ltd - house or - design. A PHPP calculation is particularly important at the time of planning your home as it can help discover weaknesses in your design layout, especially in regards to the optimal orientation of the building and conditions on the site. It will also help you find out the exact heating load of your house, which then tells you the required capacity of your heating system in order to be able to heat your house on the coldest day of the year to 20°C. |
 |
||||||||||||||||||
| But it can also be of enormous benefit after construction.If a PHPP analysis is done and if all requirements have been met, Peter will at no extra cost upload the data to the international passive house database. This can increase the resale value of a house substantially. A listing here is not to be confused with passive house certification, that would be the next optional step though. |
|||||||||||||||||||
The fee is €350 + VAT and exclusive to Scandinavian Homes houses. Of course a PHPP can be valuable for non-passive homes as well for evaluation of the performance and sizing of heating systems. Contact Peter if you are interested in finding out more: Scandinavian Homes in the database, click on the image to view the entry |
|||||||||||||||||||
|
|
|
|
||||||||||||||||
| * PHPP stands for Passive House Planning Package, a software released to Passive House Planners (and others) to evaluate and calculate the buildings energy performance to a very high detail. A PHPP is required to be able to enter into the database for passive houses | |||||||||||||||||||
We have a blog! |
More on our websites…. All the best for now,
Lars Pettersson, Scandinavian Homes Ltd. Moycullen, Co. Galway, Ireland
Tel: 091-555 808, [email protected] www.scanhome.ie
Anders Johansson, Scandinavian Homes Sweden AB, Kungsgatan 21, 453 338 Lysekil, Sweden
Tel 0523- 14510 0705- 371 754, [email protected] www.scanhome.se







