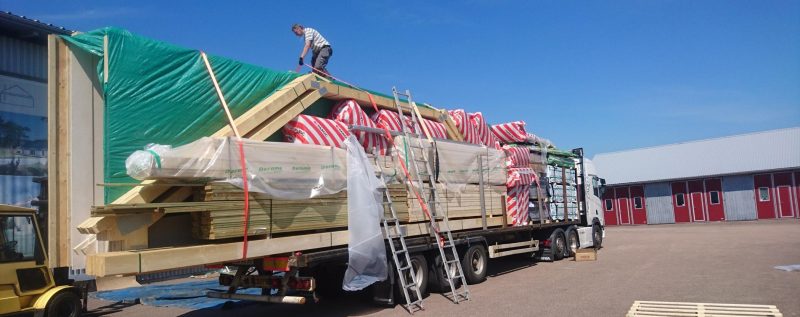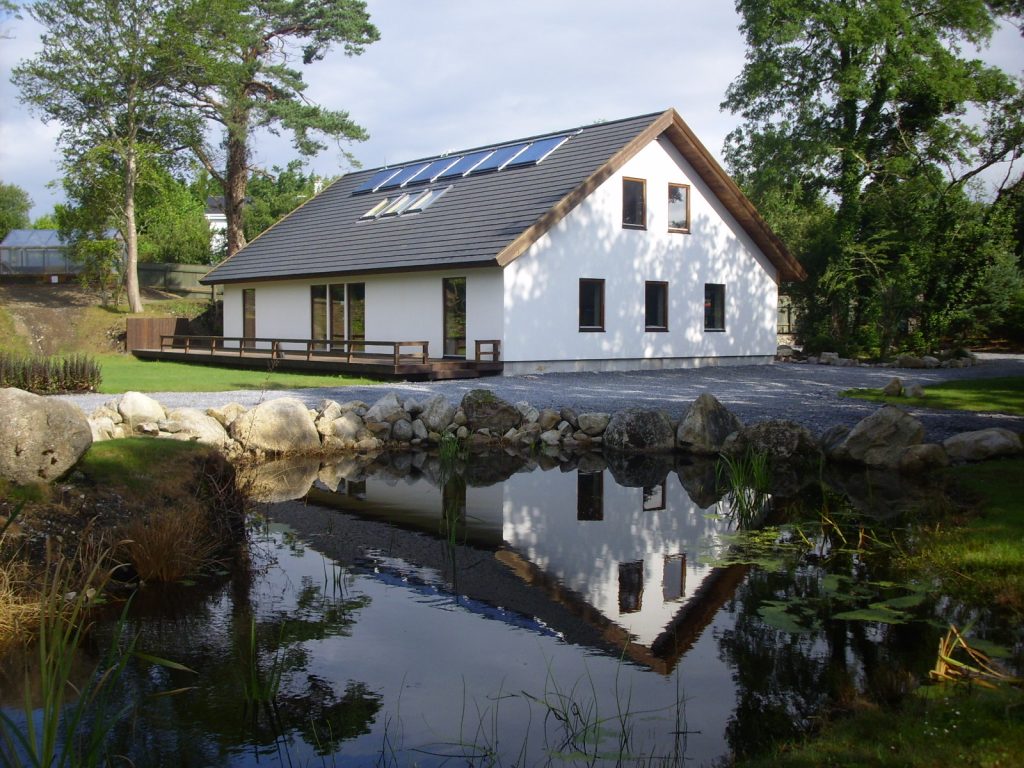SHOWHOUSE
Our show house viewings and presentations are available every Wednesday at 3pm. No need to book.
Extra show house viewing and presentation:
Sat, May 25th 2024 at 12pm
A passive house is a energy performance standard which seeks to maximise the energy efficiency of buildings, the definition states that a passive house energy demand must not exceed 10W/m² for heating net living space in heating or cooling. This means that in mild climates like Ireland the house does not have to be heated for the vast majority of the year.
The passive standard is purely an energy performance rating like the fuel consumption of a car. It does not take into account the energy required to build the house or how natural/sustainable its materials are. We think it is important to not surround ourselves with plastics and glues but have an internal environment with natural materials such as wood and stone wool insulation.
The criteria for a Passive House per m² living area:
Never having to spend money on heating the house is a very attractive concept. To reach this very high level of performance one could expect that the building costs would increase sharply. This does not have to be the case. The costs are not excessive as long as the design and orientation of the house are carefully considered. Some general points about design:
The building procedure would be much the same as for any Scandinavian Homes house. The foundation with all insulation is done by us. The shell with triple glazing and felted roof is made by us. The only difference is that the added 70mm of studs (for passive) or 120mm insulation plus 70mm studs (for super passive) and insulation in the external walls would have to be done by your local finishing carpenter and the cellulose fiber insulation contractor.
Please contact us to develop your ideas. Generally, any single storey Baltica, Nordica or Hibernia house would be suitable. The compact shape of a true two-storey house provides a good bulky shape with minimal surface area. All the two storey types in the Utklippan, Kattegatt, Skagerack and Draget Series are suitable. When two-storey designs are built to passive standard the challenge is to make it airtight. It is much more demanding for the finishing team compared to build a single storey version.

Download and view our standard Sections for passive houses and super passive houses here. (click on image to open/download)
UPGRADING THE STANDARD SCANDINAVIAN HOMES LTD HOUSE TO A PASSIVE HOUSE:
The standard low-energy Scandinavian Homes Ltd house can be improved to become a passive house. Many of the prerequisites of a Passive house are already in place with our standard models. First and foremost the house must be airtight and so one must start by designing a house that can realistically be made airtight i.e. design something that the local builder can make airtight with the skills and materials available to him. It is easy to sit in an office and fantasise about fancy designs, it is another matter to make it happen in the field. For this reason many of the passive houses currently being built by Scandinavian Homes are single story designs. This makes it easy for the local builder to succeed with the airtight membranes. Another huge advantage is that it costs relatively little to upgrade any single storey Scandinavian Homes house to full passive standard.
The following listing explains the upgrade:
Passive solar gain: The passive gain of incoming solar heat through the windows will cover close to 40% of the heat losses if all guidelines are followed. Optimised south facing glazing with none or minimal window openings to the north is a requisite. Most windows should be fixed as these have a higher performance than the opening type.
Göteborg-Lindås passivehouse by : Hans Eek / EFEM Arkitektbyrå
Windows: The standard triple glazing with one low emission shield and argon fill has a glazing U-value of 1.0. Taking into account the heavy timber frame, the average U-value for an openable 12-12 (1200mm x 1200mm) sized window is 1.2 W/m²C°. In the Tooreeny passive house we used upgraded triple glazed windows with double LE shields and double argon filled cavity as well as warm edge glazing-profile. We notice a little loss of light-transmission and a slight brown tinting of the light due to the second layer of LE coating. For this reason, and the fact that it cost a little more, we ship the regular triple glazed windows with single LE shield and single argon fill in both ‘low-energy houses’ as well as ‘passive houses’.
Windows: The standard triple glazing used with two low emission shield and argon fill + warm edge has a total U-value of 0.7-0.9 On average, the windows in our houses have U-value as low as 0.85 on average. Please note that large fixed windows perform better than small openable windows. For this reason we try to use fixed windows where we can. However, there is always a minimum of one opening window in every room. For easy cleaning from inside we usually use only openable windows upstairs. In our Tooreeny passive house built in 2015 we experimented with double LE shields (it was not commercially available at that time). We notice a little loss of light-transmission and a slight brown tinting of the light due to the early second layer of LE coating. This problem is solved and one cannot notice any clouding of the windows nowadays.

External doors: The standard door has a U-value of 0.6 W/m²K. As with all components making up a passive house, the total performance of the house must be considered. A large house with many doors will have much larger heat-losses and this must be compensated by significant improvement of all components. The entrance door with a built in window is around 1.0W/m²K. but it is well compensated for if a window can be removed.
Wall: Our old standard wall that we ship from factory consists of 145mm of semi rigid Rockwool insulation carefully fitted between 45x145mm studs spaced 600mm apart with minimized cold bridging. The U-value is 0.25 W/m²K.
Upgrade A; “Normal passive” Regular 45x70mm studs are added to the inside of the completed shell. 70mm of additional Rockwool gives a total insulation thickness of 215mm The supplied vapour barrier is installed on site before the studs for passive upgrade. The U-value of this optimised wall is 0.16 W/m²K.
Upgrade B; “Super passive” For large and demanding houses. (And for those that want only the very best) An additional layer of 120mm Rockwool is added between the standard wall and the 70mm upgrade. This gives a total insulation thickness of 335mm The vapour barrier is installed on-site. The U-value of this super-wall is 0.10 W/m²K. This is how our Tooreeny Hibernia 164 was built. To our surprise, this highly insulated wall is now our most popular. The reason is that it is not very expensive compared to the “regular passive wall”. The cost lies in the loss of floor-area when additionally 120mm of insulation is added from the inside.
Roof: Single storey houses. This is the ideal situation when building to fully passive specification. Simple and cheap. Cellulose-fiber insulation is blown to a thickness of 600mm over the entire ceiling. U-value 0.066 W/m²K.
Houses with attic conversion. The thick roof takes away too much headroom except in the widest house type with increased roof pitch. The need for perfect air tightness is more difficult to achieve in practice with an attic-roof truss. We have developed ways to do this but it is essential the finishing team are willing to work to the exact specifications and with the tools required. The passive upgrade consists of: special cold-bridge free roof truss. The space for insulation within the truss is 400mm on the sloping part, 600mm on the horizontal part on top. The vapour barrier is installed in a special way to make it connect to the vapour barrier in the walls on the ground floor. U-value 0.082 W/m²K.
Floor: The standard base unit provides good insulation of the circumference of the foundation.
Upgrade: We add another 60mm of polyurethane insulation on the inside of the base unit and 280mm of expanded polystyrene is used under the whole house U-value 0.1 W/m²K.
Air tightness: The entire building envelope must be totally airtight. The vapour barrier must be sealed tight everywhere. All windows and doors must meet the required air-leakage standards. <0.6 air changes/h at n50. One experience of the CEPHEUS project is that the total energy performance of a passive house is, to a large degree, dependent on how airtight the house is. Another reason for why this is of paramount importance is the risk for condensation within the wall. The temperatures within the outer layers of a super-insulated wall are quite low. If moist warm air from the interior migrates into the wall the dew point will be met and condensation will happen in the insulation.
Upgrade: Our standard age-proof 1200g/m² vapour barrier is taped with a special double tacky strip on all joints. The special details where the roof meets the wall is covered in the instruction manual.
Ventilation: The Temovex ventilation heat-recovery system can be set to slightly lower speed for a passive house. The ventilation system for a standard Scandinavian Homes Ltd. House is designed for a 0.5 air-exchange per hour. In the passive house the recommendation is to lower this to 0.3 exch/h. The requirements are: minimum 80% transfer efficiency in the heat exchanger and 30m³ extraction air per hour and person in the house. All ventilation ducts must be insulated. The blown-in insulation in the attic covers ducts up to dia 160mm.
Upgrade: not necessary
Tap water: Around 60-70% of the hot water required for a house can be got from solar collectors on the roof. This is only possible when one half of the roof is oriented to south. This southern orientation is possibly a requisite for a passive house. A large accumulation tank of circa 500 liter with a built in electrical heater for topping up is required.
Upgrade: solar collectors, accumulation tank and controls
Cold bridging: Building element junctions: A complete thermal bridge free construction is needed. In the CEPHEUS project the linear thermal transmittance to exterior must be below 0.01W/mK
One drawback with the super-insulated wall is the loss of floor area. A standard Nordica 125 has an internal floor area of 8.6m x 14.4m = 125m² In the passive version the same size house has a floor area of 121m². This means a loss of 3.3% of the internal floor area.
Another important part of the passive house concept is that the shape of the house should be optimal. The consequence of this is that only compact bodies should be used.
The domestic electric usage must also be reduced by installing the most energy efficient models of appliances available and also low energy lighning. In the passive Toreeny house we use modern high frequency fluorescents with soft and flicker free light.

20 terraced houses without heating systems. Located in Lindås, Gothenburg, Sweden. By Hans Eek / EFEM Arkitektbyrå Göteborg

Super passive Hibernia 164 with solar collectors for domestic hot water on the south-sloping roof
Other links and resources of interest:
Swedish Passive House Centre
Passive house institute in Germany (Passivhausinstitut)
Conference on passive houses (Passivhaustagung)
Swedish energy agency (Energimyndigheten)
IEA solar heating & cooling programme
Cost Efficient Passive Houses as European Standard (cepheus.de)
Some of our suppliers:
Windows (NorDan)
Internal doors (GK door AB) – (Swedish)
Mixer taps (FM Mattsson)
WC (Ifö)
Wall Insulation (Paroc AB)
Cellulosefiber insulation: Warmcel
Stoves: Jydepejsen A/S