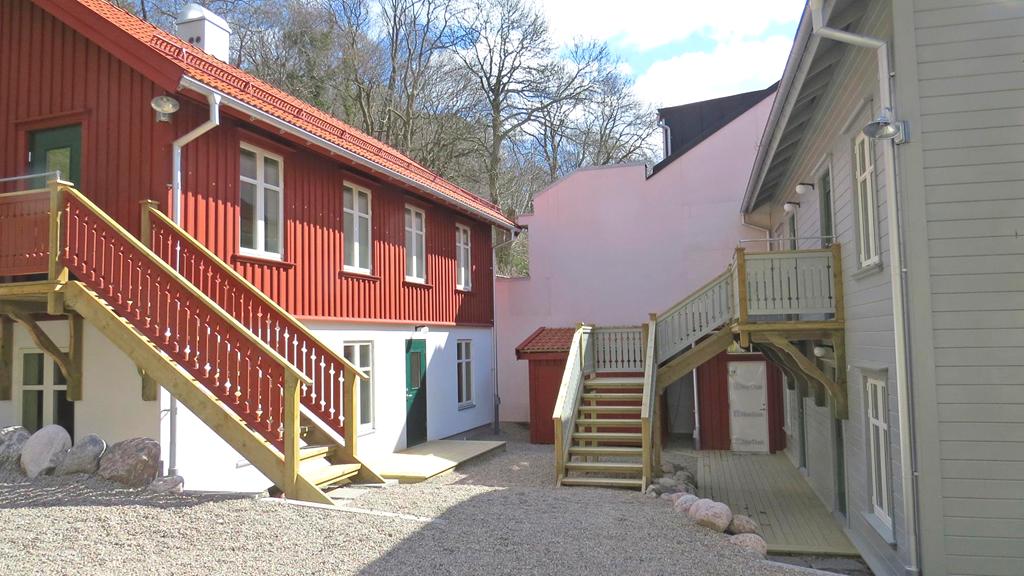| < previous | next > | 1 | 2 | 3 | 4 | 5 | 6 | 7 | 8 |

Surroundings: Horizontal surfaces are covered with natural gravel. Between the houses there is a small unheated common shed for bicycles / golf carts, etc. On the upper level towards Fontin-berget we have a traditional but modern, insulated and ventilated underground store, fronted with blocks of old Kungälv stone. This is shared between the members of the housing association. Steps to the upper level progresses to a narrow footpath that leads past the underground store and on towards the open natural space where the residents can organize urban cultivation, barbecue area, playground, etc. House exteriors : House 1 (mews house) The upper storey is wood, painted with Wibo Väderö falu-red distemper linseed oil paint. Gutters and down-pipes of alu-zinc steel. The lower story is plastered with maintenance-free STO silicate render. House 2 (with street frontage) is painted with in a traditional green umbra linseed oil paint. Clay roof-tiles. Outer walls are insulated with rockwool. Traditional construction with 15mm Asfaboard behind a ventilated facade. All apartments have either a private patio or a balcony. |
